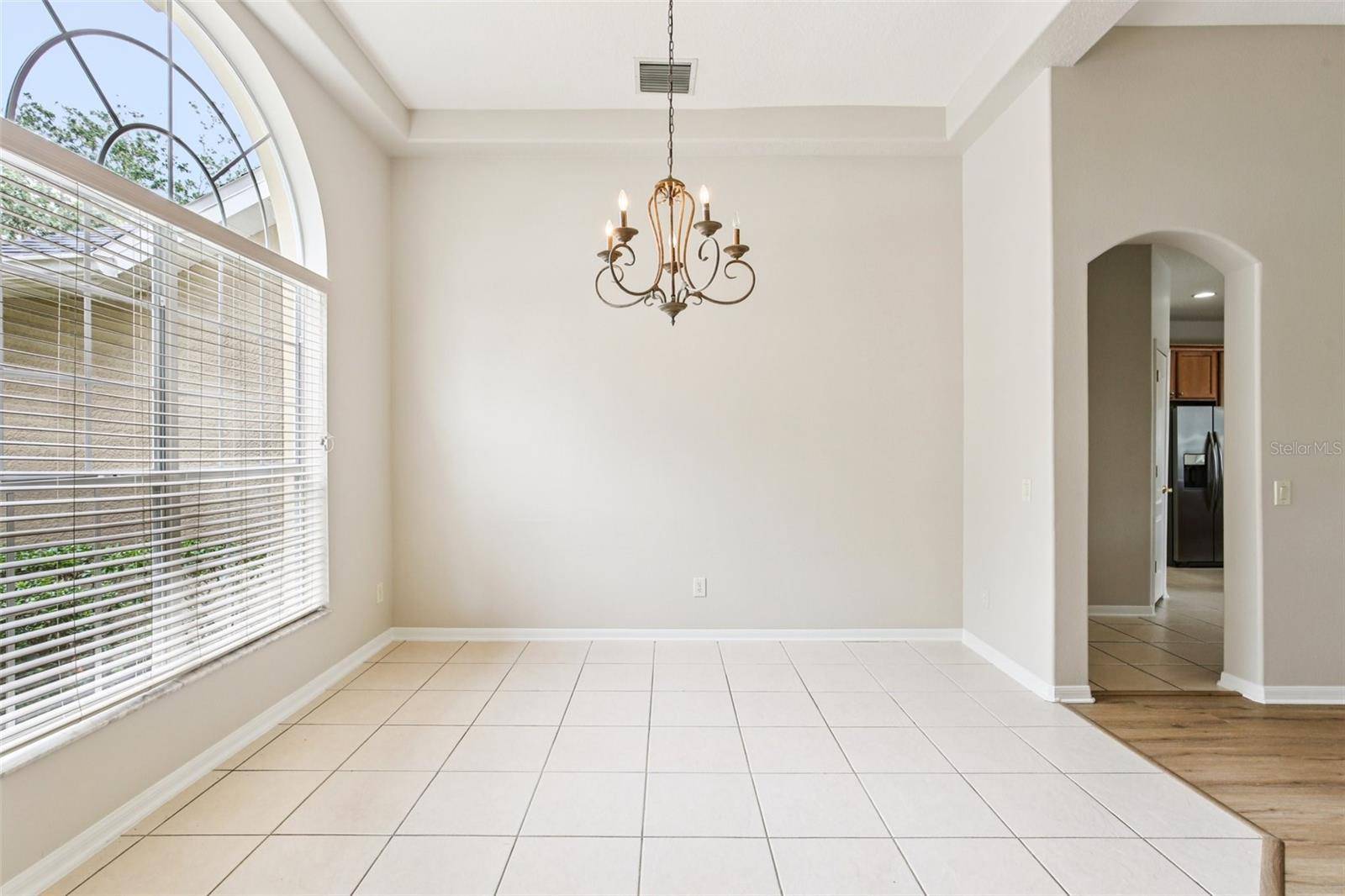4 Beds
3 Baths
2,734 SqFt
4 Beds
3 Baths
2,734 SqFt
OPEN HOUSE
Sun Jul 20, 11:00am - 1:00pm
Key Details
Property Type Single Family Home
Sub Type Single Family Residence
Listing Status Active
Purchase Type For Sale
Square Footage 2,734 sqft
Price per Sqft $193
Subdivision Boyette Oaks
MLS Listing ID TB8407158
Bedrooms 4
Full Baths 3
HOA Fees $350/mo
HOA Y/N Yes
Annual Recurring Fee 700.0
Year Built 2006
Annual Tax Amount $7,249
Lot Size 9,147 Sqft
Acres 0.21
Property Sub-Type Single Family Residence
Source Stellar MLS
Property Description
Let's talk about peace of mind. You can move in with absolute confidence knowing the two most expensive components of a home are taken care of: A BRAND-NEW ROOF (MARCH 2025) AND A NEWER HVAC SYSTEM (2021). This translates to years of worry-free living and thousands of dollars in your pocket.
The value continues inside. The entire home has been professionally updated for a clean, modern aesthetic. Enjoy the durable and stylish NEW LUXURY VINYL PLANK FLOORING THROUGHOUT THE MAIN AREAS AND PLUSH NEW CARPETING IN THE BEDROOMS. A FRESH COAT OF NEUTRAL PAINT provides the perfect blank canvas—no weekend painting projects required, just unpack and relax.
This home's floor plan is the definition of functional luxury. The OPEN-CONCEPT KITCHEN AND FAMILY ROOM, complete with a BUILT-IN ENTERTAINMENT CENTER, is the perfect hub for daily life. The kitchen is timelessly appointed with 42-inch wood cabinets, GRANITE COUNTERTOPS, STAINLESS STEEL APPLIANCES, AND A VERSATILE CENTER ISLAND. Host holidays in the formal living and dining rooms or enjoy casual meals in the DINETTE OVERLOOKING YOUR PRIVATE POOL AND LANAI.
Flexibility is built right in. You have a DEDICATED OFFICE FOR REMOTE WORK, a private GUEST SUITE WITH ITS OWN EN-SUITE BATHROOM, and even a BUILT-IN DESK AREA for homework or hobbies. The primary suite is a true retreat with LANAI ACCESS and a spacious bathroom featuring DUAL SINKS AND A GARDEN TUB.
From the 3-CAR GARAGE to the CONVENIENT POOL BATH, every detail is designed to make life easier. A home with this level of significant, fresh updates is a rare find and won't be on the market for long. Secure your future comfort and financial peace of mind—schedule your showing today!
Location
State FL
County Pasco
Community Boyette Oaks
Area 33545 - Wesley Chapel
Zoning MPUD
Rooms
Other Rooms Den/Library/Office, Formal Dining Room Separate, Formal Living Room Separate
Interior
Interior Features Built-in Features, Ceiling Fans(s), Eat-in Kitchen, High Ceilings, Kitchen/Family Room Combo, Split Bedroom, Walk-In Closet(s)
Heating Central, Electric
Cooling Central Air
Flooring Carpet, Ceramic Tile, Luxury Vinyl
Fireplace false
Appliance Dishwasher, Electric Water Heater, Microwave, Range, Refrigerator
Laundry Laundry Room
Exterior
Exterior Feature Lighting, Private Mailbox, Rain Gutters, Sidewalk, Sliding Doors
Garage Spaces 3.0
Pool Gunite, In Ground
Utilities Available Cable Available, Electricity Connected, Sewer Connected, Water Connected
Roof Type Shingle
Porch Rear Porch, Screened
Attached Garage true
Garage true
Private Pool Yes
Building
Story 1
Entry Level One
Foundation Slab
Lot Size Range 0 to less than 1/4
Sewer Public Sewer
Water Public
Structure Type Block,Concrete,Stucco
New Construction false
Schools
Elementary Schools Wesley Chapel Elementary-Po
Middle Schools Thomas E Weightman Middle-Po
High Schools Wesley Chapel High-Po
Others
Pets Allowed Yes
Senior Community No
Ownership Fee Simple
Monthly Total Fees $58
Acceptable Financing Cash, Conventional, FHA, VA Loan
Membership Fee Required Required
Listing Terms Cash, Conventional, FHA, VA Loan
Num of Pet 3
Special Listing Condition None
Virtual Tour https://www.zillow.com/view-imx/b7e2a024-420c-42e6-8d47-29902aeafbc9?wl=true&setAttribution=mls&initialViewType=pano

Find out why customers are choosing LPT Realty to meet their real estate needs
Learn More About LPT Realty






