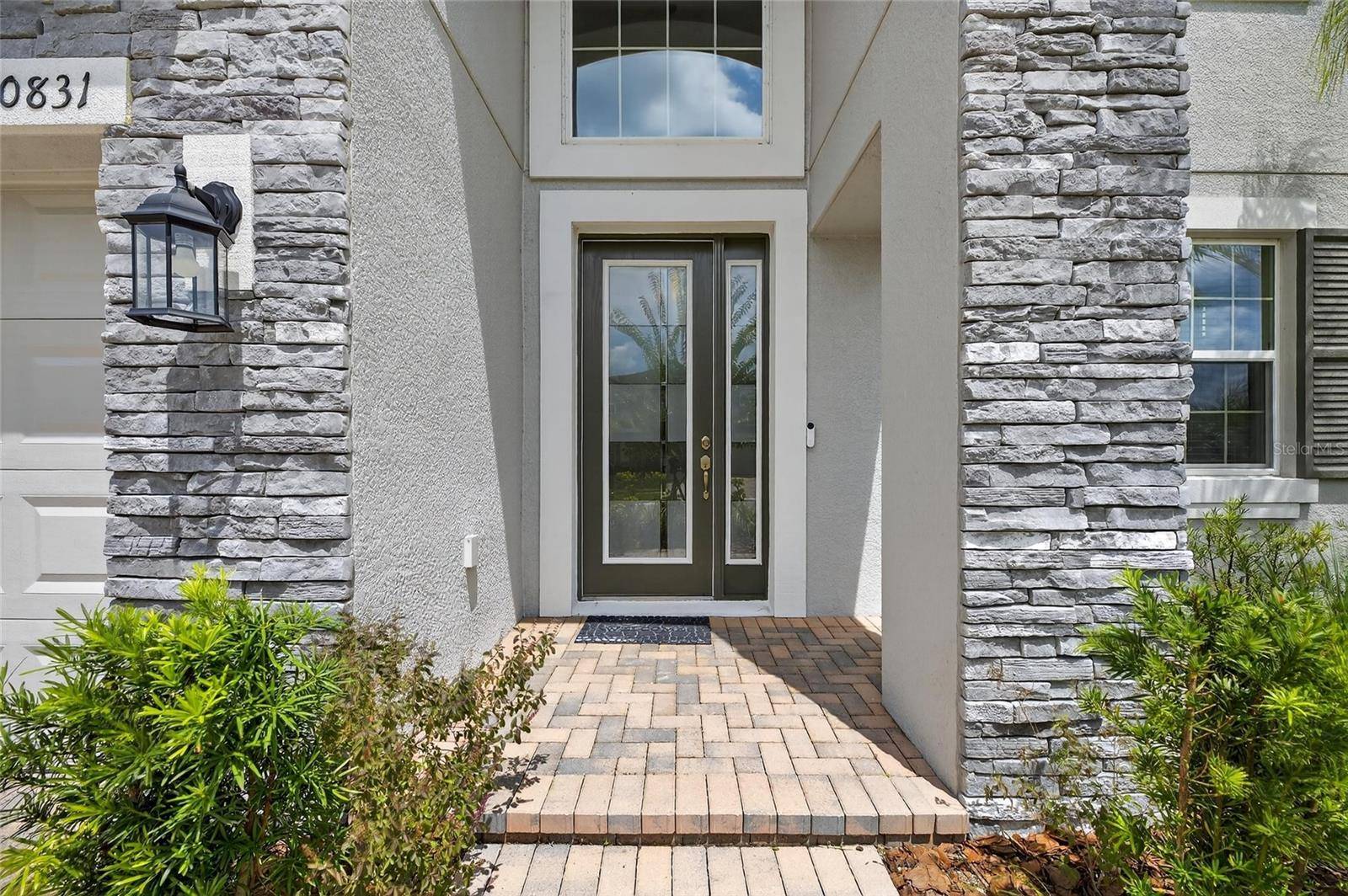5 Beds
5 Baths
3,793 SqFt
5 Beds
5 Baths
3,793 SqFt
OPEN HOUSE
Sat Jul 19, 12:00am - 4:00pm
Key Details
Property Type Single Family Home
Sub Type Single Family Residence
Listing Status Active
Purchase Type For Sale
Square Footage 3,793 sqft
Price per Sqft $201
Subdivision K-Bar Ranch-Pcl I
MLS Listing ID TB8407296
Bedrooms 5
Full Baths 5
HOA Fees $330/ann
HOA Y/N Yes
Annual Recurring Fee 330.0
Year Built 2023
Annual Tax Amount $13,211
Lot Size 6,534 Sqft
Acres 0.15
Lot Dimensions 52.11x122
Property Sub-Type Single Family Residence
Source Stellar MLS
Property Description
Welcome to an exceptional MI-built residence, nestled within a private, exclusive gated community where privacy, elegance, and comfort seamlessly meet. Imagine starting your day with the sunrise painting your backyard, and evenings where loved ones can unwind or enjoy the outdoors beneath the soft glow of sunset.
This home is a rare find, featuring over $150,000 in high-end interior and exterior upgrades that present a beautiful combination of architectural design, modern finishes, and smart functionality. Upon entry, you'll be greeted by an expansive open floor plan, centered around a gourmet kitchen that's truly a culinary showpiece. It boasts upgraded stainless steel appliances, including a high-performance cooktop, built-in microwave, and dishwasher. Designer touches abound with quartz countertops, a chimney-style hood, farmhouse sink, under-cabinet lighting, and a modern faucet. Plus, a Samsung Bespoke refrigerator with a multimedia panel adds both convenience and innovation to everyday living.
The Owner's Suite on the second floor offers a serene escape, complete with a detailed tray ceiling and a spa-style en-suite bath featuring porcelain marble-look tile, dual vanities, and premium cabinetry. For ultimate flexibility, a second master suite downstairs provides incredible versatility for guests or multigenerational living. This thoughtfully designed home includes five full bathrooms, each featuring upgraded cabinetry and finishes. Upstairs, a spacious loft creates the perfect space for a family lounge, office, media, or game room, already pre-plumbed for a wet bar and ready for future entertainment.
The main living area seamlessly opens to a 36' x 8' covered lanai, ideal for outdoor dining or relaxing. Already outfitted with plumbing for a future outdoor kitchen, the lanai blends beautifully with indoor living through wide sliding glass doors that fill the space with natural light and serene views. Throughout the main living area and kitchen, you'll find luxury vinyl plank flooring—a durable yet elegant surface. Interior comfort continues with remote-controlled ceiling fans and a whole-house water softener to maintain water quality and appliance efficiency. Architectural tray ceilings in the Owner's Suite and game room add distinctive style, while custom cabinetry in all bathrooms ensures a unified luxury aesthetic. Additional upgrades include enhanced flooring, premium fixtures, smart-home integrations, and a wealth of custom touches both inside and out—delivering superior value and timeless appeal.
Ideally situated, this home is just minutes from The Shops at Wiregrass, Tampa Premium Outlets, top-rated golf courses, and an array of dining and entertainment. With quick access to I-75 and I-4, commuting across the Tampa Bay area is fast and convenient. From its chef-inspired kitchen and dual primary suites to its curated finishes and unbeatable location, this home truly defines the pinnacle of comfort, innovation, and elevated living.
This isn't just a place to live—it's a lifestyle defined by thoughtful upgrades and modern sophistication.
Schedule your private showing today and experience firsthand what makes this home truly exceptional!
Location
State FL
County Hillsborough
Community K-Bar Ranch-Pcl I
Area 33647 - Tampa / Tampa Palms
Zoning PD-A
Interior
Interior Features Ceiling Fans(s), Eat-in Kitchen, High Ceilings, Open Floorplan, Primary Bedroom Main Floor, Tray Ceiling(s)
Heating Central
Cooling Central Air
Flooring Carpet, Luxury Vinyl
Fireplace false
Appliance Built-In Oven, Dishwasher, Disposal, Kitchen Reverse Osmosis System, Microwave, Range Hood, Refrigerator
Laundry Laundry Room
Exterior
Exterior Feature Sidewalk, Sliding Doors
Garage Spaces 2.0
Utilities Available BB/HS Internet Available, Cable Connected, Electricity Connected, Sewer Connected, Sprinkler Meter, Water Connected
View Water
Roof Type Shingle
Attached Garage true
Garage true
Private Pool No
Building
Story 2
Entry Level Two
Foundation Block
Lot Size Range 0 to less than 1/4
Sewer Public Sewer
Water Public
Structure Type Block,Stucco
New Construction false
Others
Pets Allowed Cats OK, Dogs OK, Number Limit
Senior Community No
Ownership Fee Simple
Monthly Total Fees $27
Membership Fee Required Required
Num of Pet 3
Special Listing Condition None
Virtual Tour https://www.propertypanorama.com/instaview/stellar/TB8407296

Find out why customers are choosing LPT Realty to meet their real estate needs
Learn More About LPT Realty






